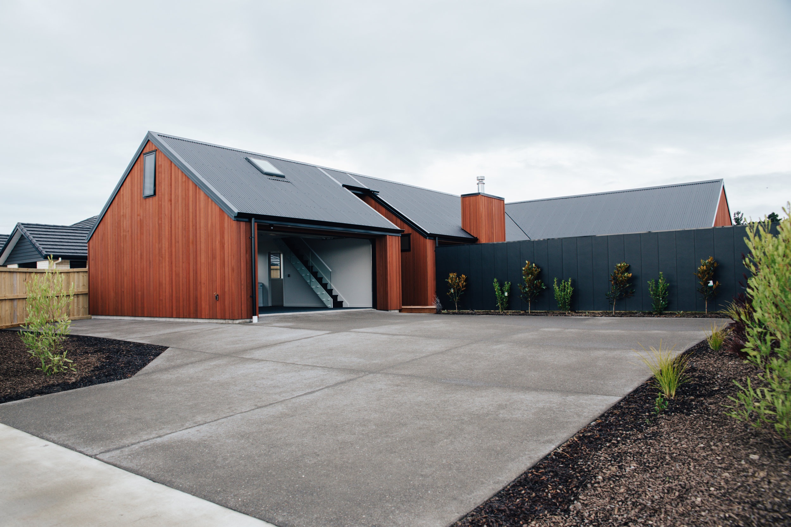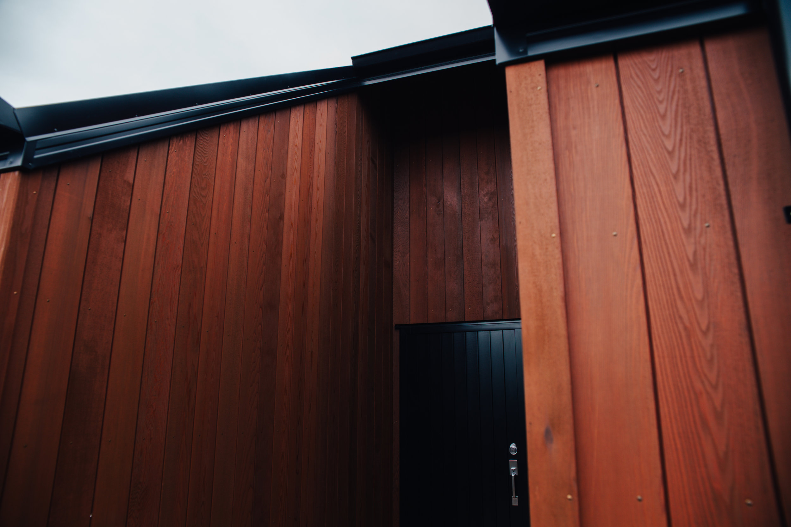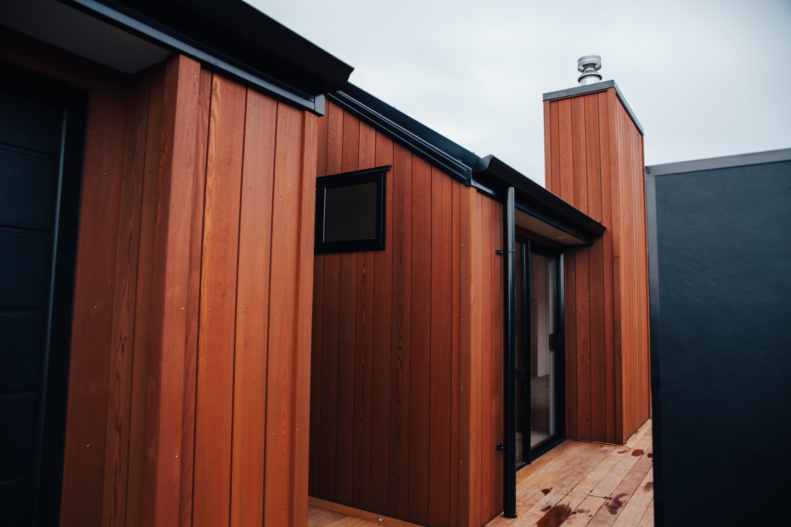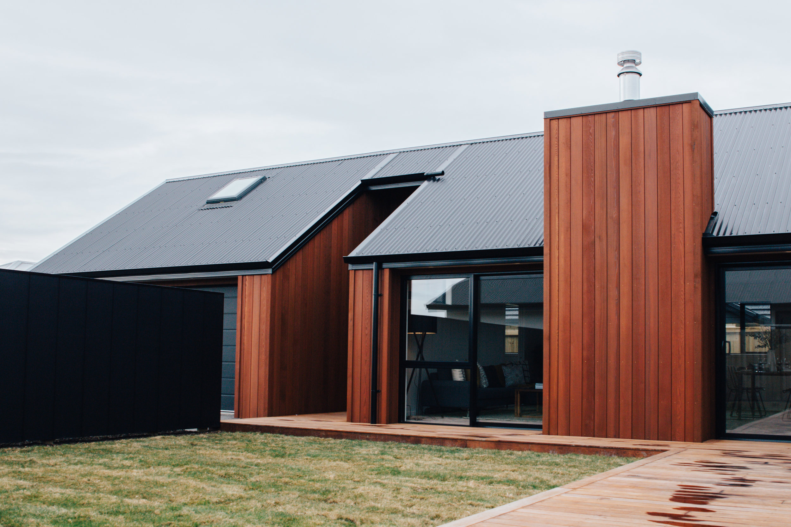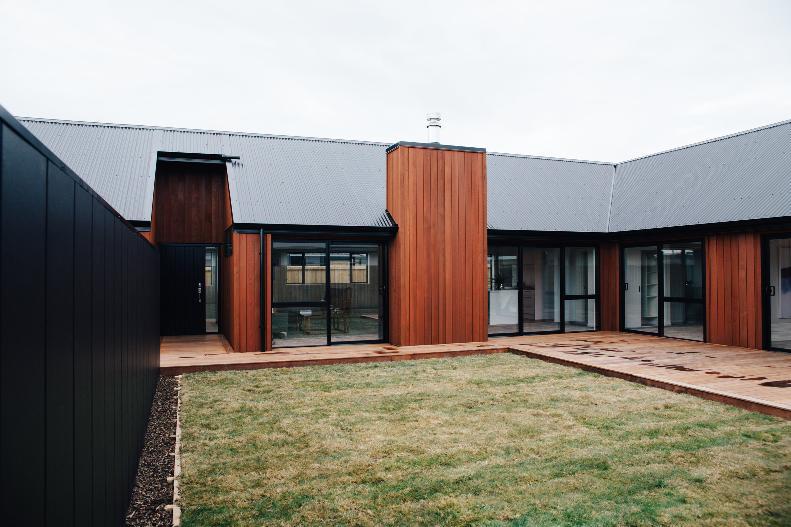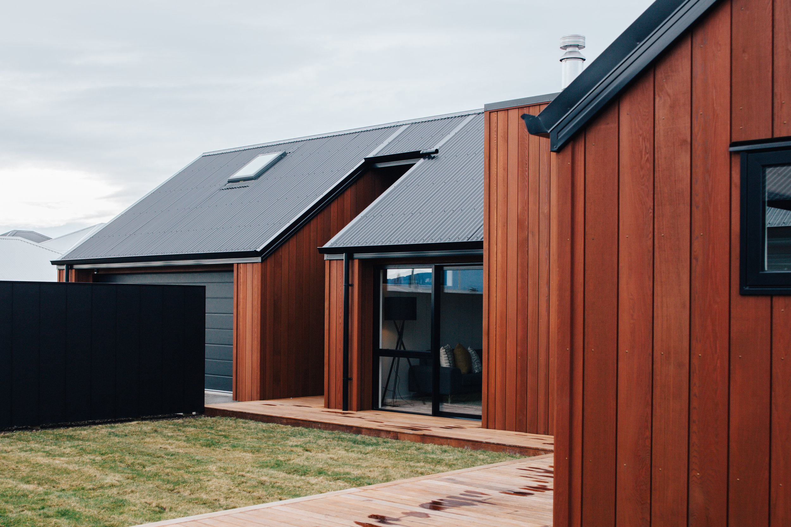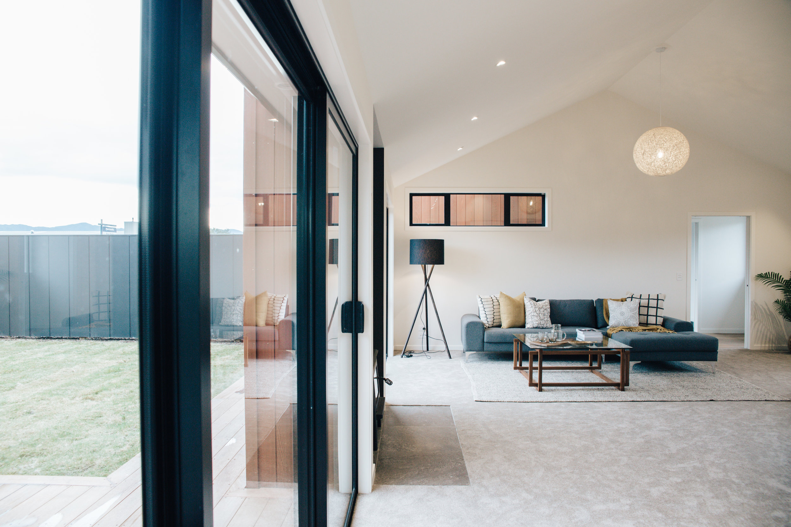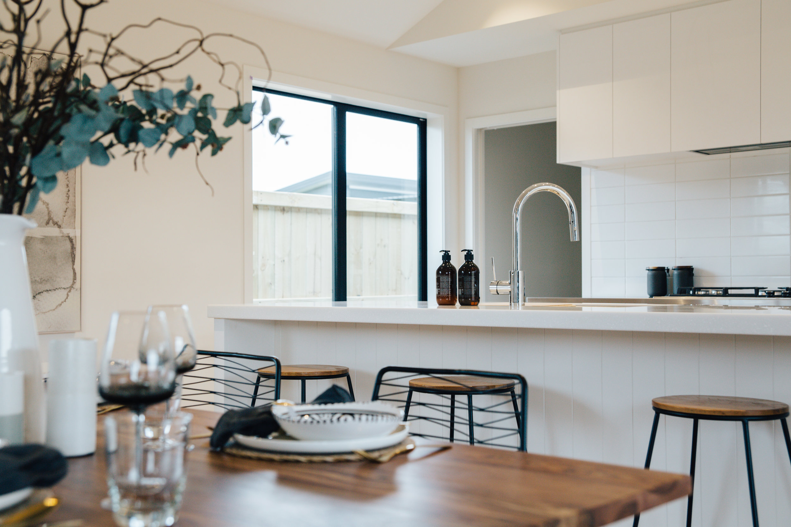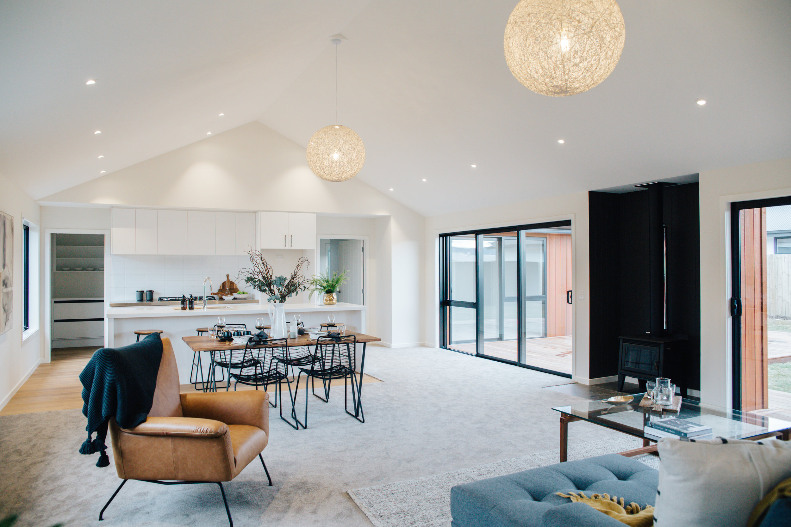OMAKA LANDING
Our brief was to deliver a simple, yet elegant, pavilion style dwelling that had a distinctly alpine feel about it. It had to make the best use of the section, while maintaining all day sun and privacy from the street.
We kept the 3 bedroom building to a simple L shape with clean roof lines and simple gables at either end. This L shape also created a beautiful courtyard wHERE YOU CAN enjoy all day sun and privacy. Vertical cedar cladding really made this building stand out from the rest of the street.
Featuring inside, the open plan living area has high raking ceilings, oak timber flooring, and tongue & groove panelling.
The bedrooms and bathrooms are understated and simple to match the rest of the dwelling.
An extra room was added above the garage using attic trusses and accessed by stairs. This was a great use of available space and to be used for an office or rumpus room.
This project had a tight budget but certainly delivered with brilliant design and quality craftsmanship.

