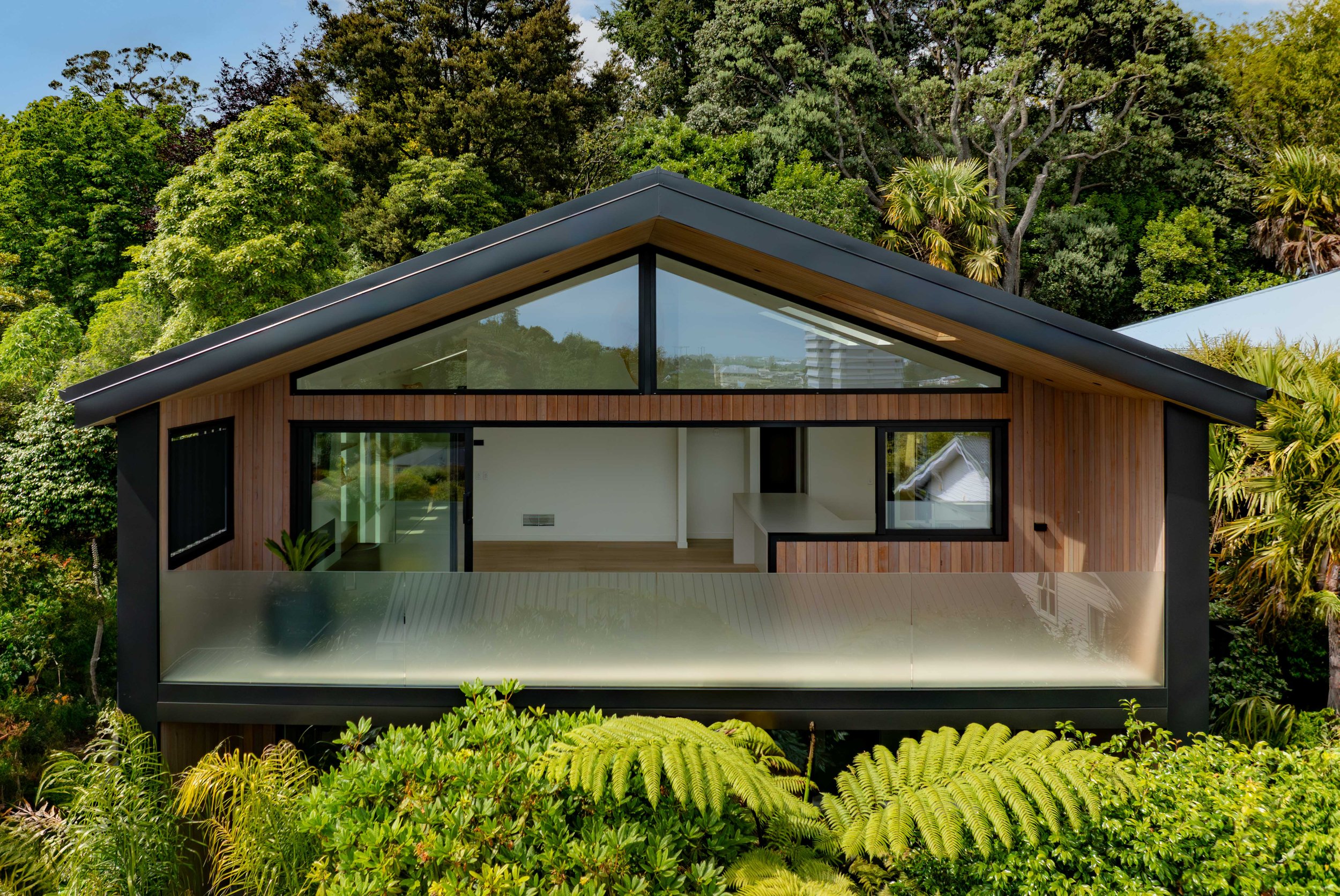Petheram Home
Our clients love living in the heart of Nelson City. Looking to downsize, they chose to subdivide their existing property and build new in their backyard.
A wonderfully efficient design was conjured by a local award winning architect. It made the most of an extremely tight and steep site.
Existing trees and vegetation had to be kept even though they were within half a meter of the building's foundation. Timber retaining walls and a fully insulated foundation get this two storey home out of the ground.
The clients chose to utilise Passivhaus principles with increased insulation, thermally broken windows and doors, as well as a mechanical air ventilation system.
The house is clad using recycled hardwood timber which has an impressive 40year durability guarantee. The interior has wonderful natural light thanks to well positioned windows and skylights. The interior is painted using chemical free paint.
Local craftsmen have made a wonderful job of the interior joinery, tiled bathrooms and extensive timber flooring. The house is a great example of how intensification in the inner city can happen with good vision and well planned construction.



















